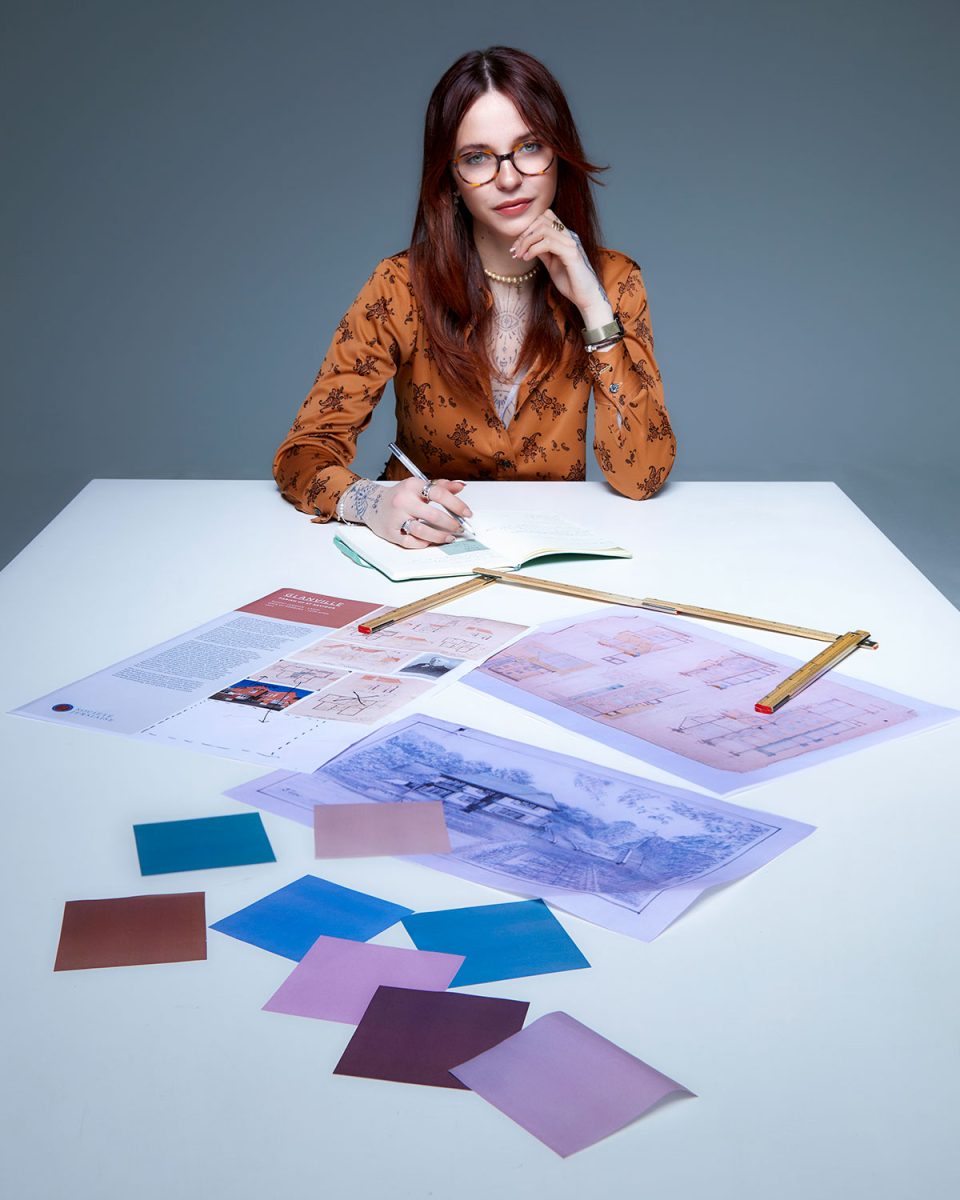
Architecture is a balancing act, working to produce something new whilst balancing functionality, adhering to regulations and still allowing enough enthusiasm to add some unique design and flair. Whether it’s turning worn-out residential properties into buildings worthy of Grand Designs, or constructing a modern-day palace for the States carved out of marble and glass, the aim is to shape an environment that reflects the needs and desires of the times. It’s a craft that incorporates precision and artistry, all whilst being mindful of maximising space.
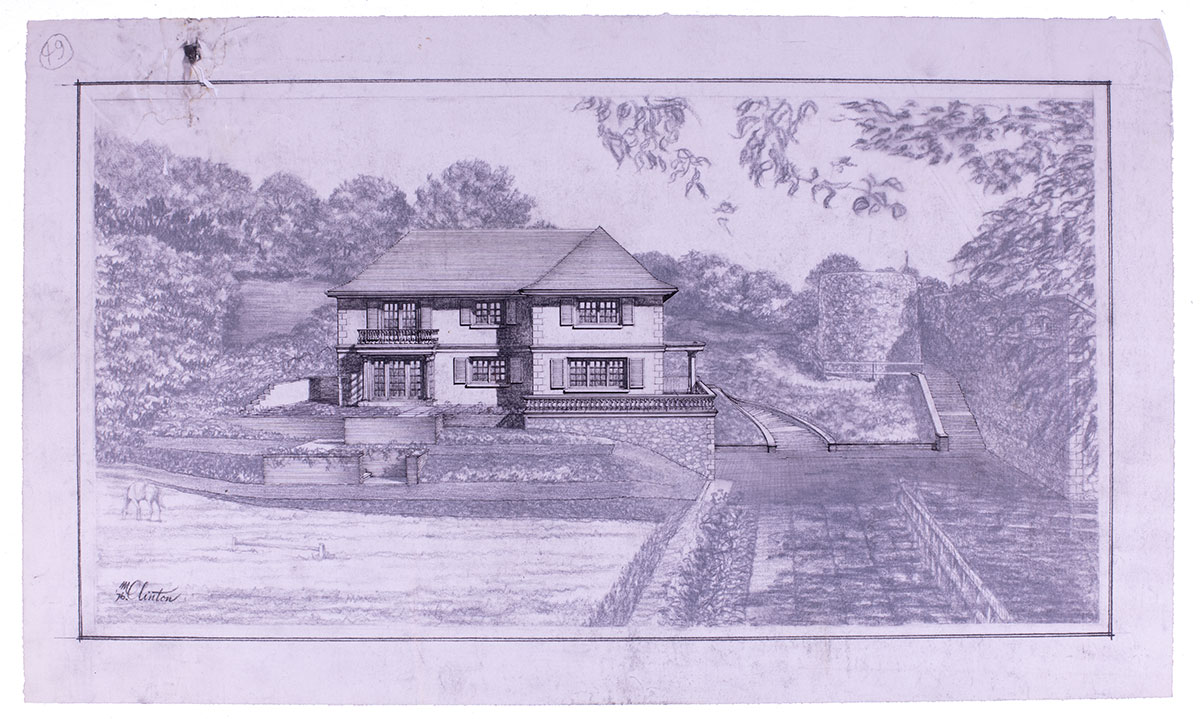
In the same way that the rise of digital technology revolutionised fields such as graphic design – turning a tangible, hand-drawn craft into one redefined by software – architecture experienced its own transformation. Traditional drafting methods gave way to computer-aided design, with 3D visualisation tools eventually evolving into AI-powered computational design. The level of precision and efficiency offered by new technology is undeniable, but when looking at some of the new apartment buildings in town, it’s easy to mourn the loss of a little character.
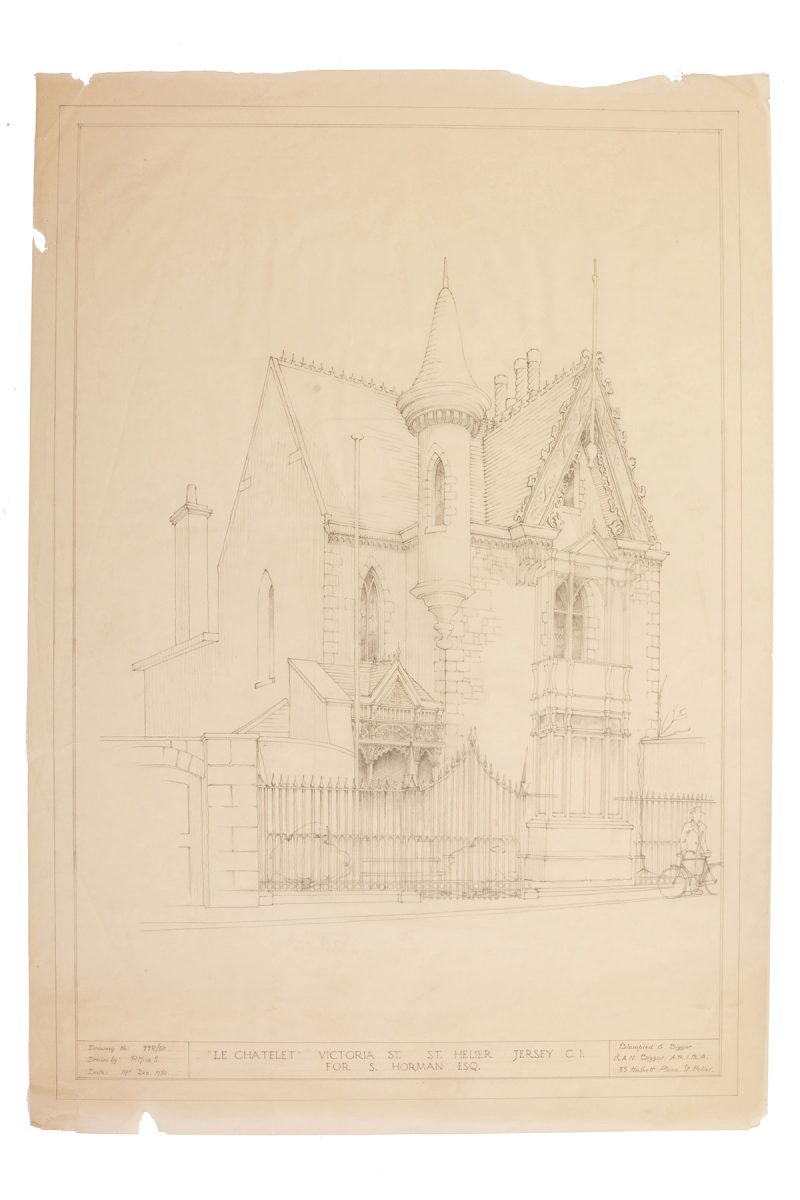
It’s a sentiment shared by Leah Bohea, an archivist and artist working under Stuart Fell at the Société Jersiaise. What began as a volunteer project digitising old film slides became a dedicated mission to revive Jersey’s historic architectural drawings. These blueprints – often hand-drawn by artists – don’t just depict buildings but also the environments that frame them. As standalone works of art, they serve as both historical records and sources of creative inspiration for Leah.
“I was always fascinated by what was around me, especially buildings,” she recalled. “They had such a massive impact on my mood.” The old maps she set out to recover, with Stuart’s guidance, opened new creative doors for her. Her work focuses on the fluctuations that occur across time, and immersing herself in the history of these drawings fuels her artistic process. “The intricacies in the drawings – they’re so pretty, dainty even,” she said. “The buildings hold so much vibrancy, thought, and character. It’s refreshing to see something different from the architecture you commonly see now.”
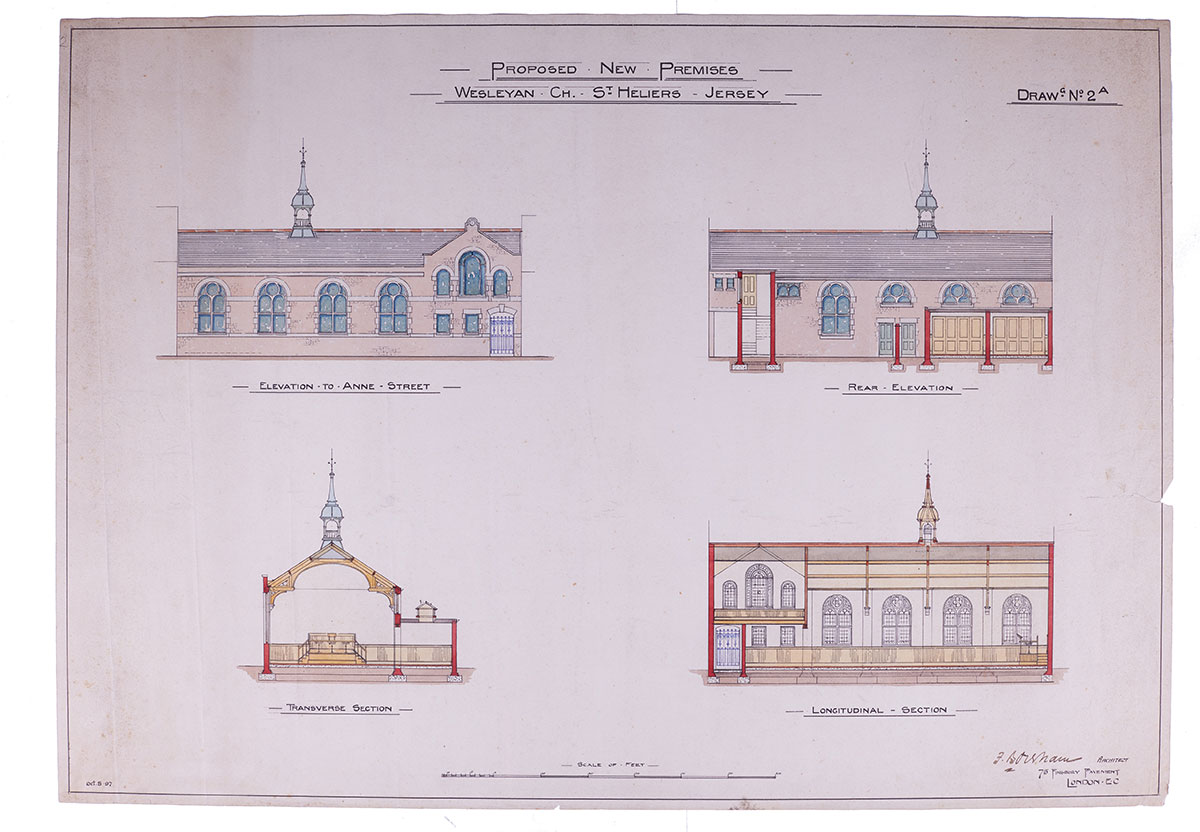
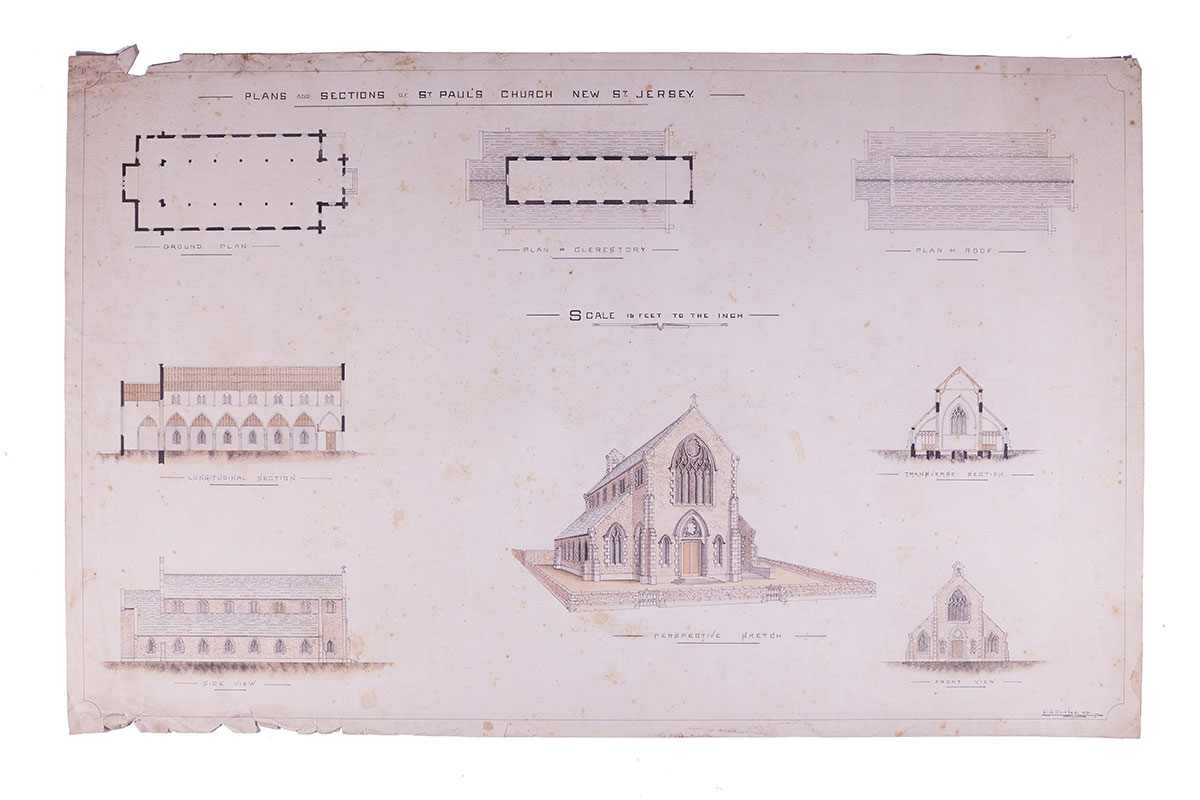
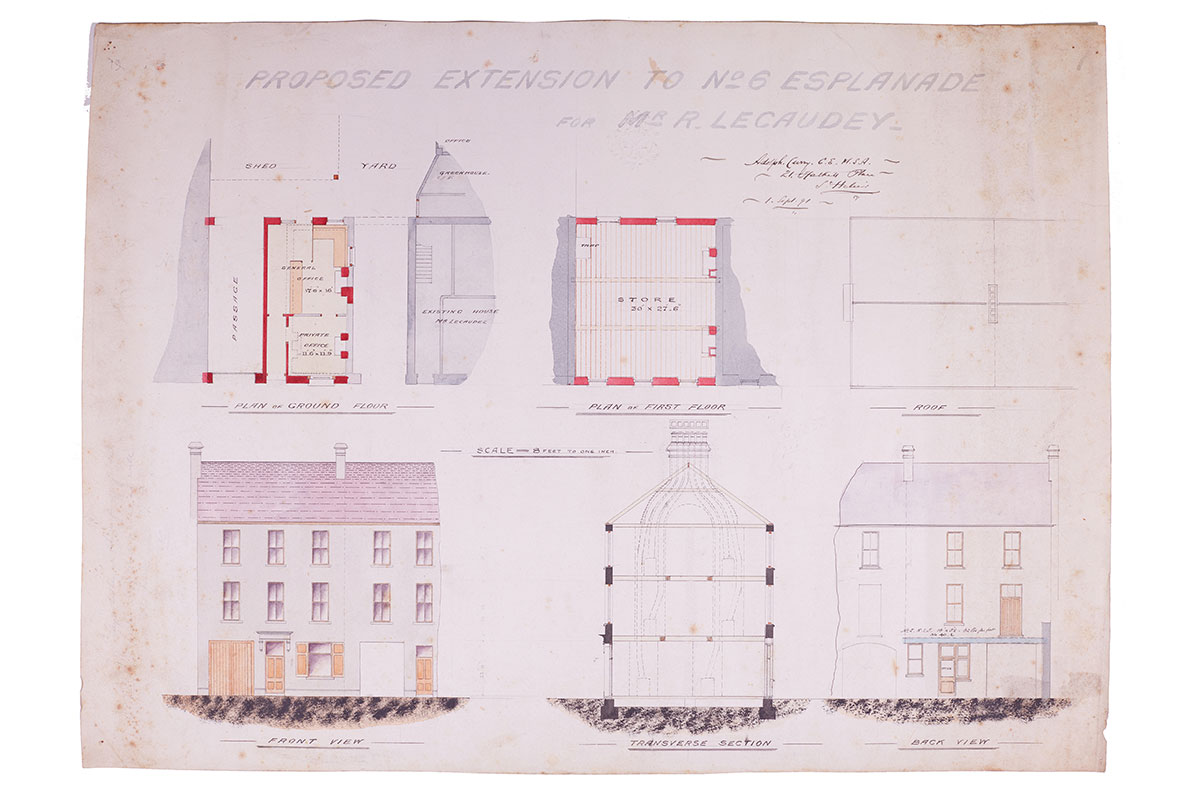
While some of the plans depict buildings that have since been demolished or altered, many original structures still stand, making it fascinating to see the visions they materialised from. Preserving these snippets of inspiration is a painstakingly precise process, involving special rubbers and chemical solutions before scanning the restored drawings using high-resolution photography under controlled lighting. “Every drawing is different,” Leah explained. “There was no standardised paper back then – some are on tracing paper, others on thick card or delicate parchment.” She added, “We have lots of architectural drawings that use colourful ink. There are even some crazy ones by an architect called McClinton, who would only draw in red.”
Floor plans reveal trends and interior layouts that would seem idiosyncratic today. Leah recalls scanning the blueprints of an old convent, only to discover a room solely dedicated to beer storage. There’s so much stuff that would seem unheard of now,” she laughed, “but back then, they were just normal parts of life. People had floor plans that referred to bathrooms as ‘powder rooms’ and typically dedicated much more space to communal areas.” She continued, “I’ve handled hundreds of drawings, and every one of them has something unexpected.”
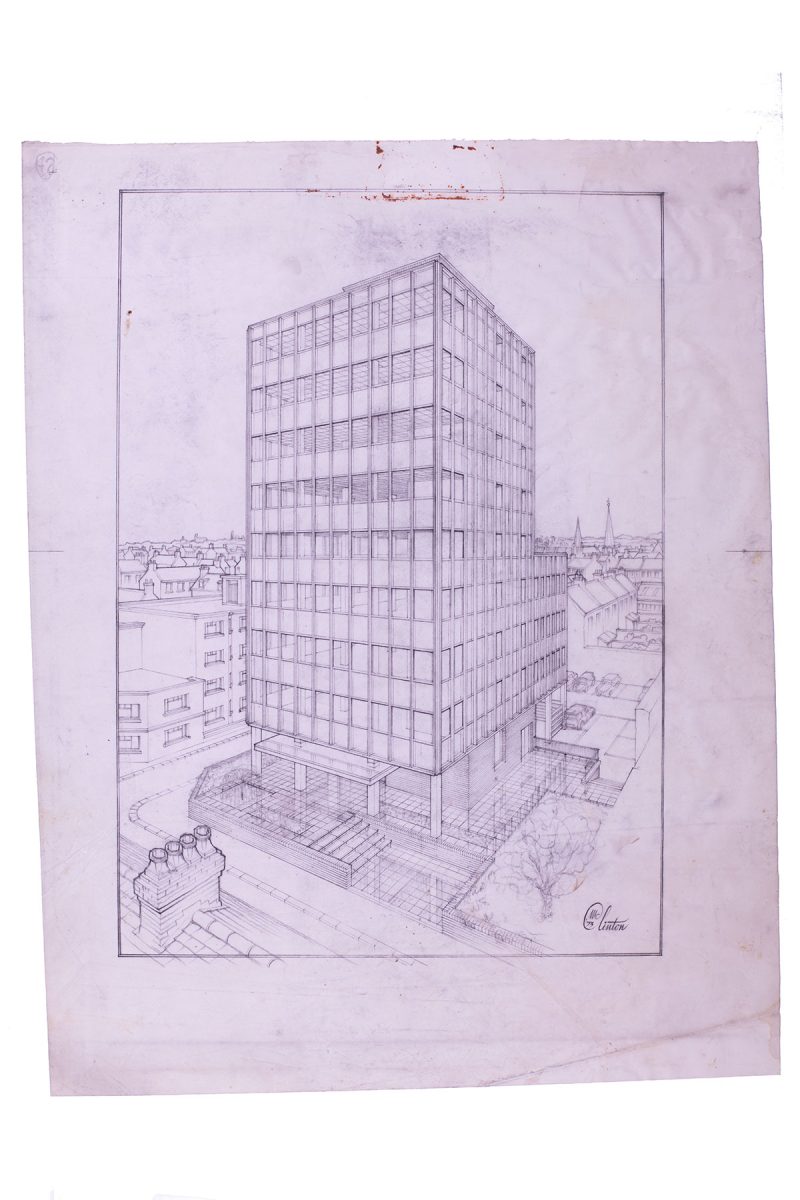
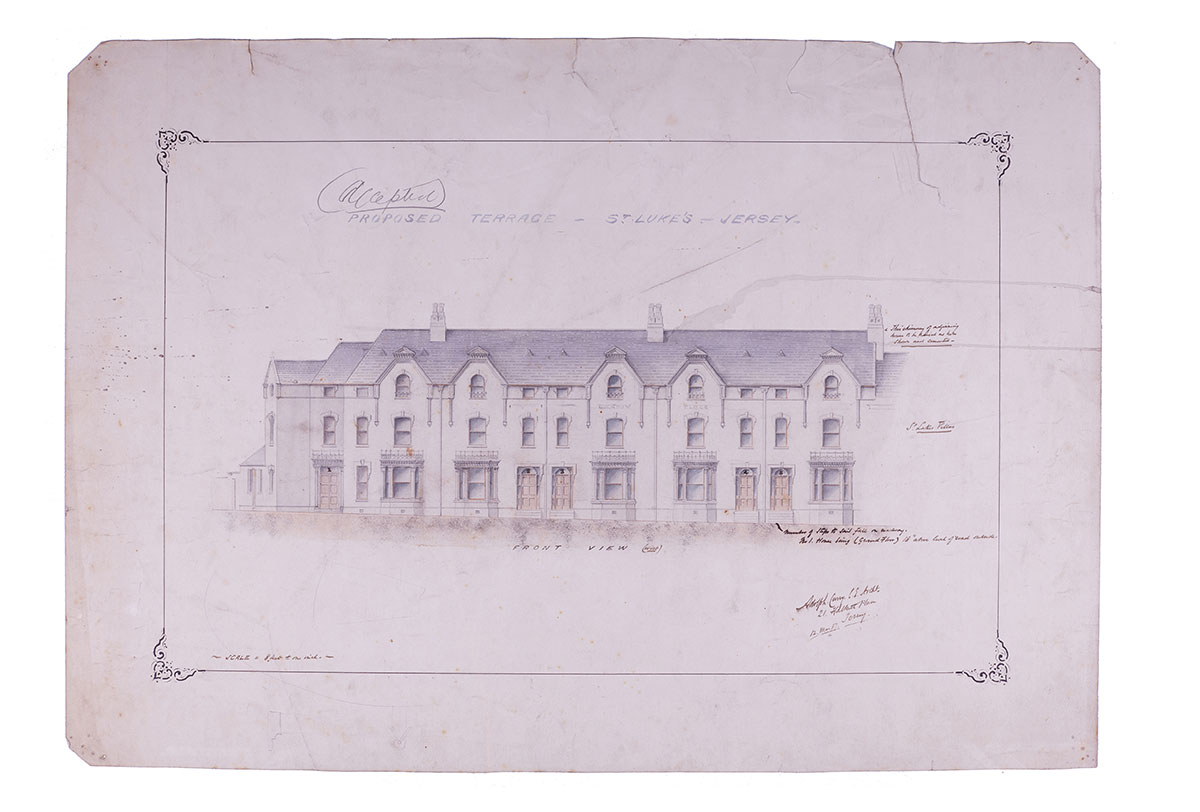
By the end of the year, Stuart and Leah plan to showcase 300 recovered architectural plans in an exhibition, featuring designs from the mid-1800s to the late 1900s. They hope to highlight not only the evolution of architecture over time but also how it reflects the community it serves. Each set of drawings will be accompanied by information about the original architects and their buildings, aiming to foster greater appreciation for Jersey’s listed structures and architectural heritage. “The tops of almost every building in town are still original and in pristine condition,” Leah noted, “and I feel like sometimes people don’t realise how lucky we are to have so much of this historic architecture.” By restoring these drawings, Leah and Stuart hope to keep a part of Jersey’s architectural history alive, and show that there’s still value in the craftsmanship and character of the past in an age of digital precision.


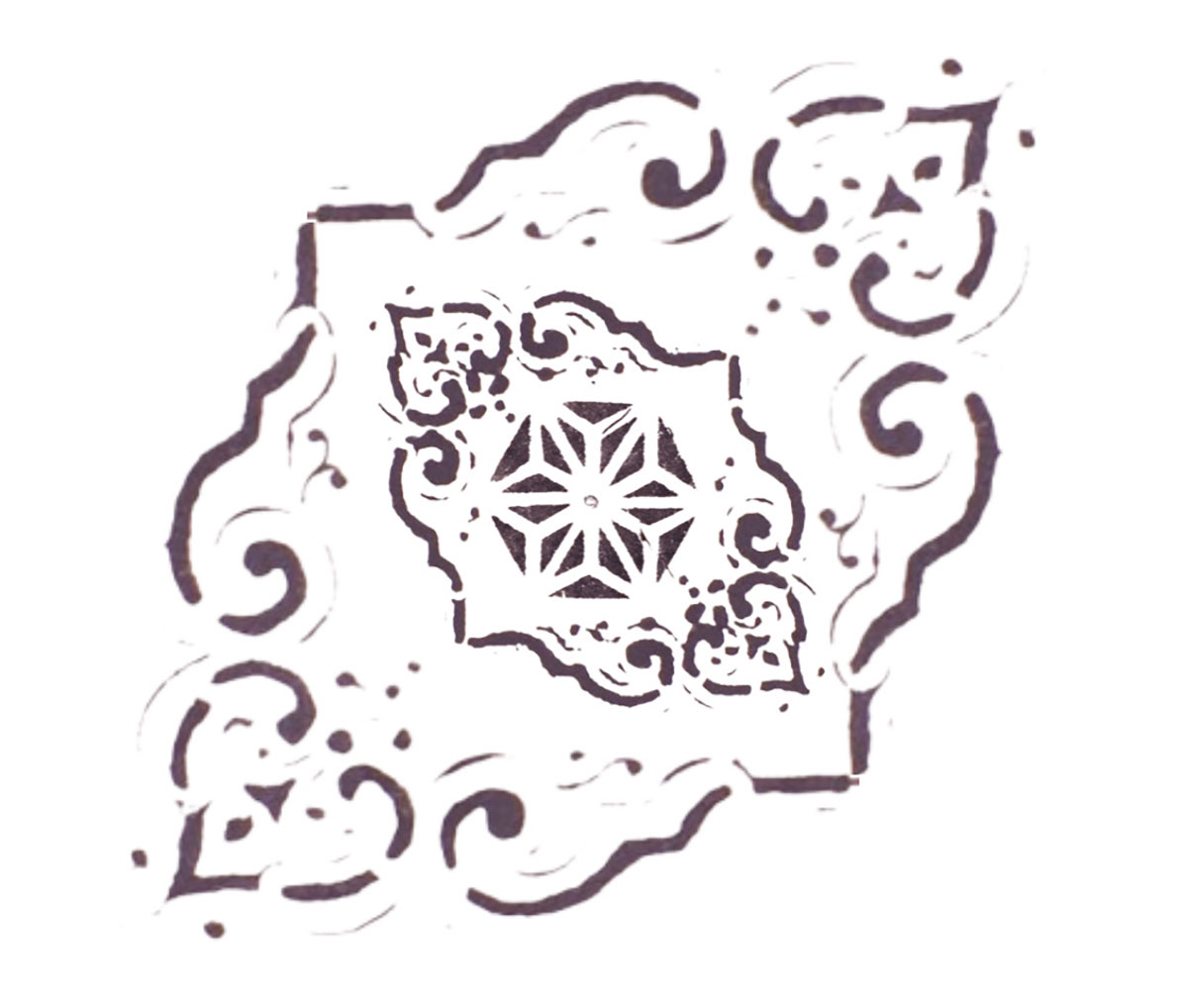
An Artistic Extension
Leah’s art has been shaped by her time in the archive, exploring themes of change, time and the past. These are ideas that have fascinated her since she was a teenager, adopting the mantra “time is a healer.” The intricacy and sense of nostalgia woven into the architectural drawings inspired her to blend illustration with photography, experimenting with collage and fine details. “Change, time and flow have always been at the root of my work,” Leah reflected, adding, “it’s always held a kind of hope for me.”
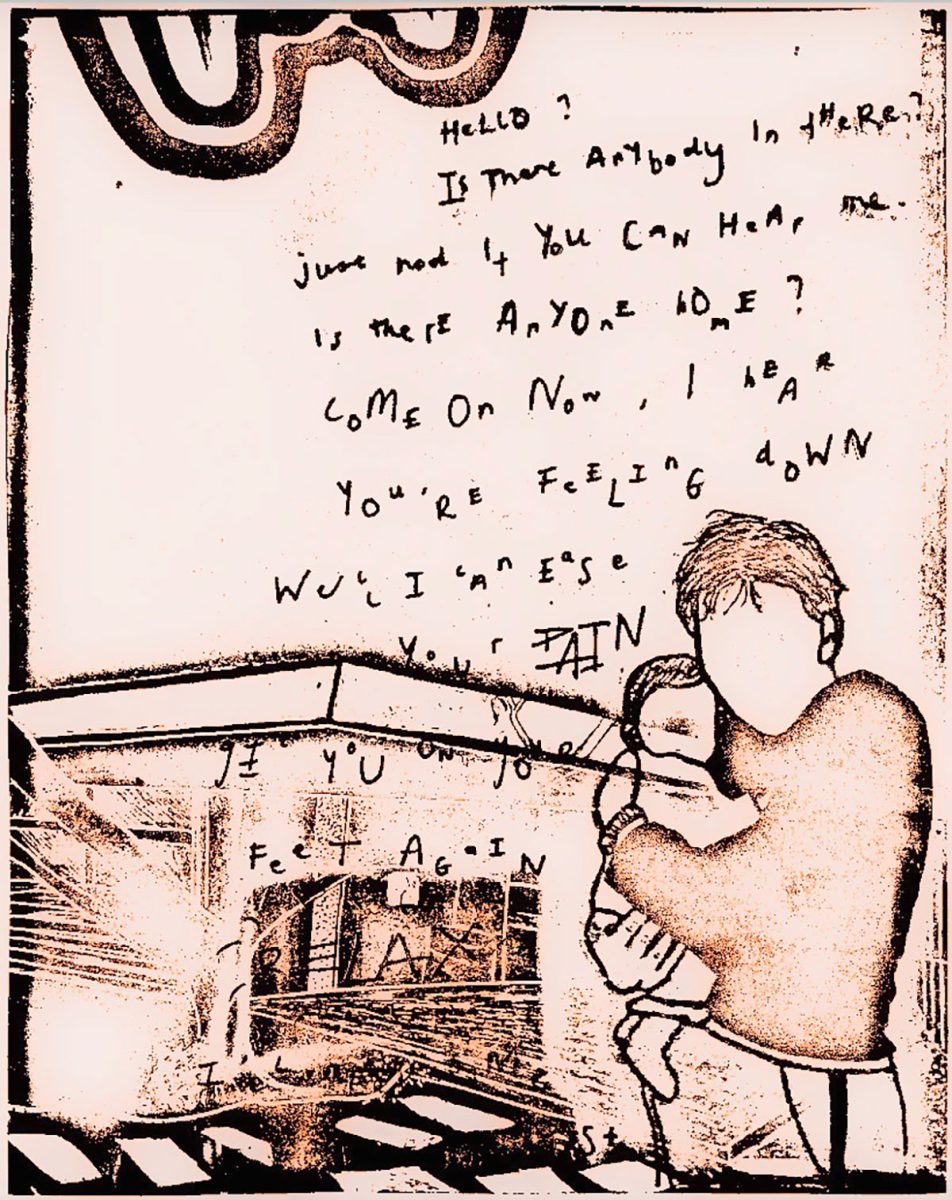
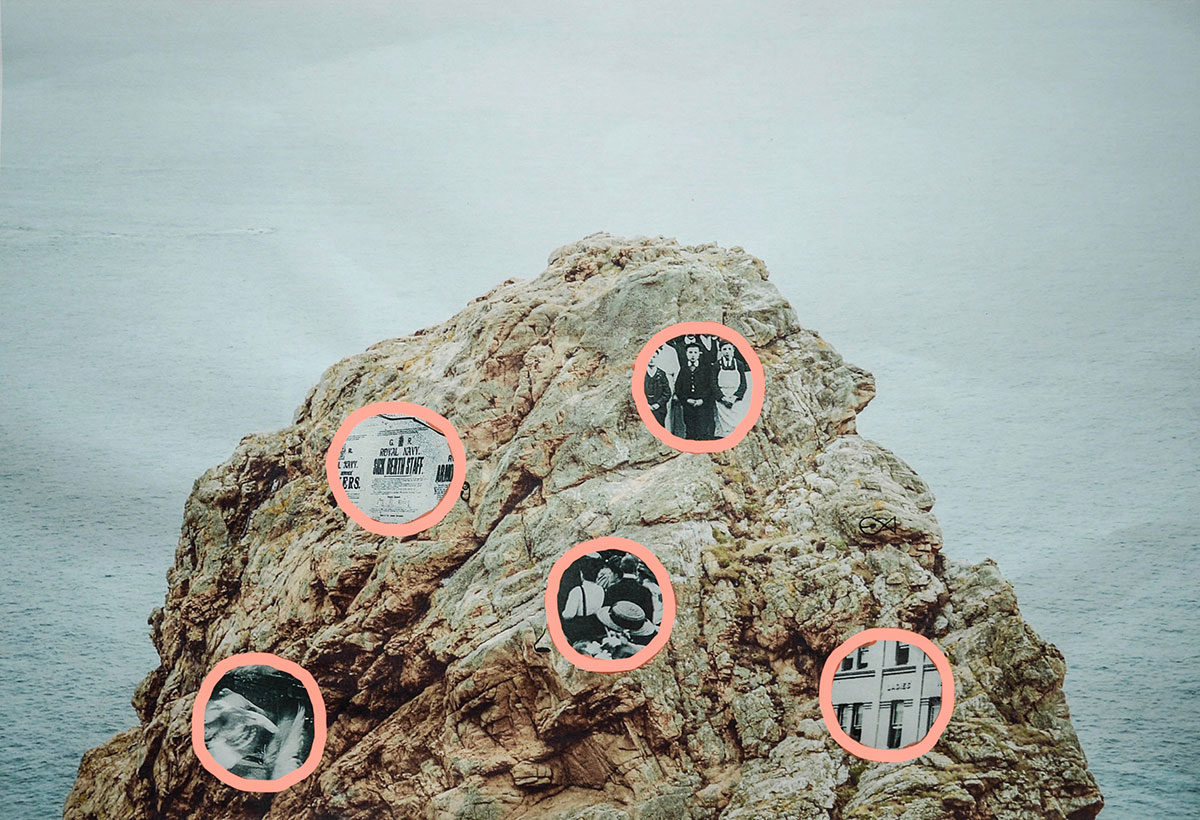
@lfworks_
@societejersiaise

